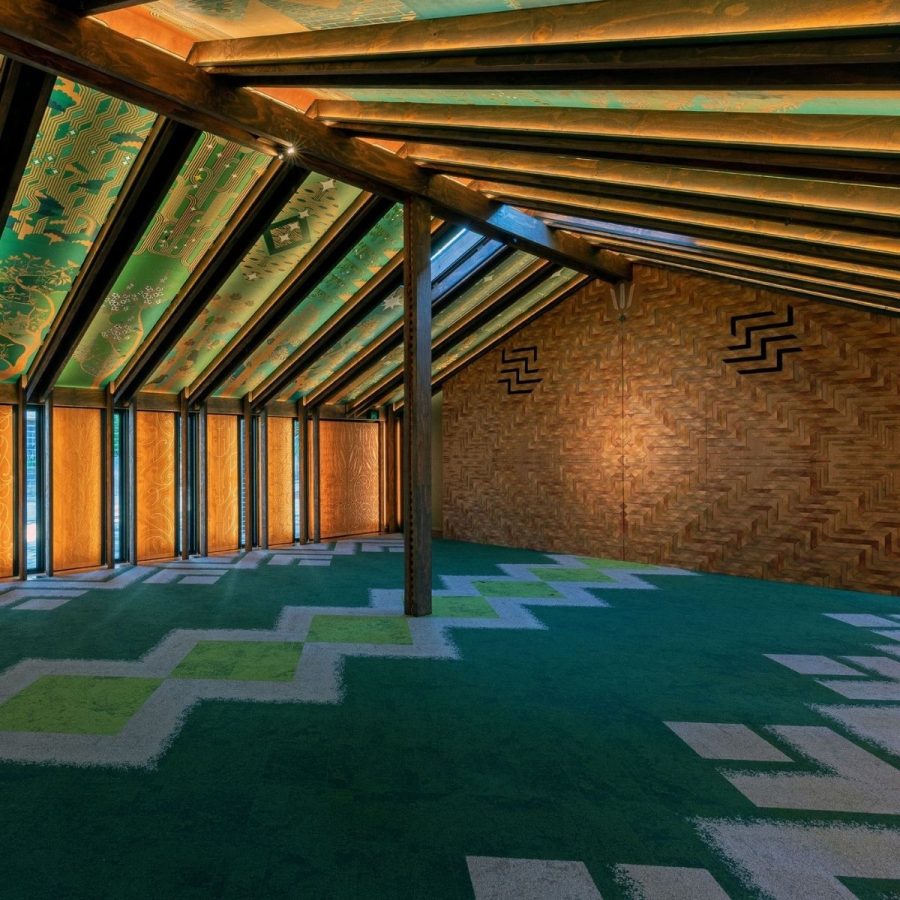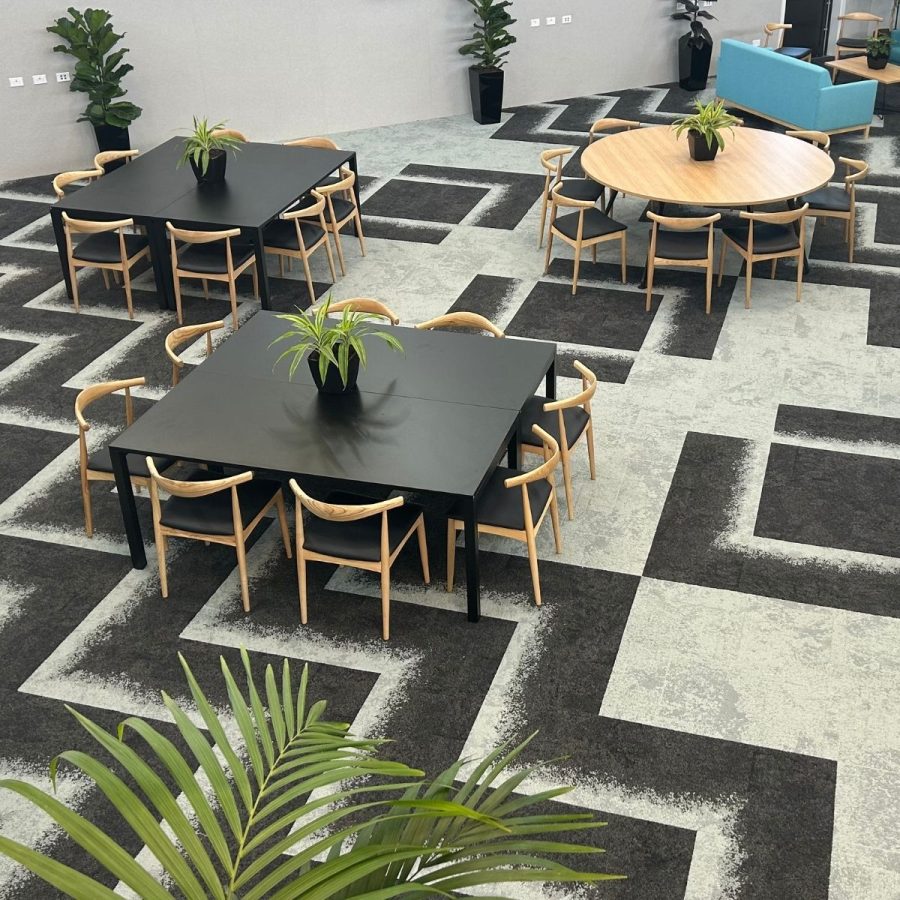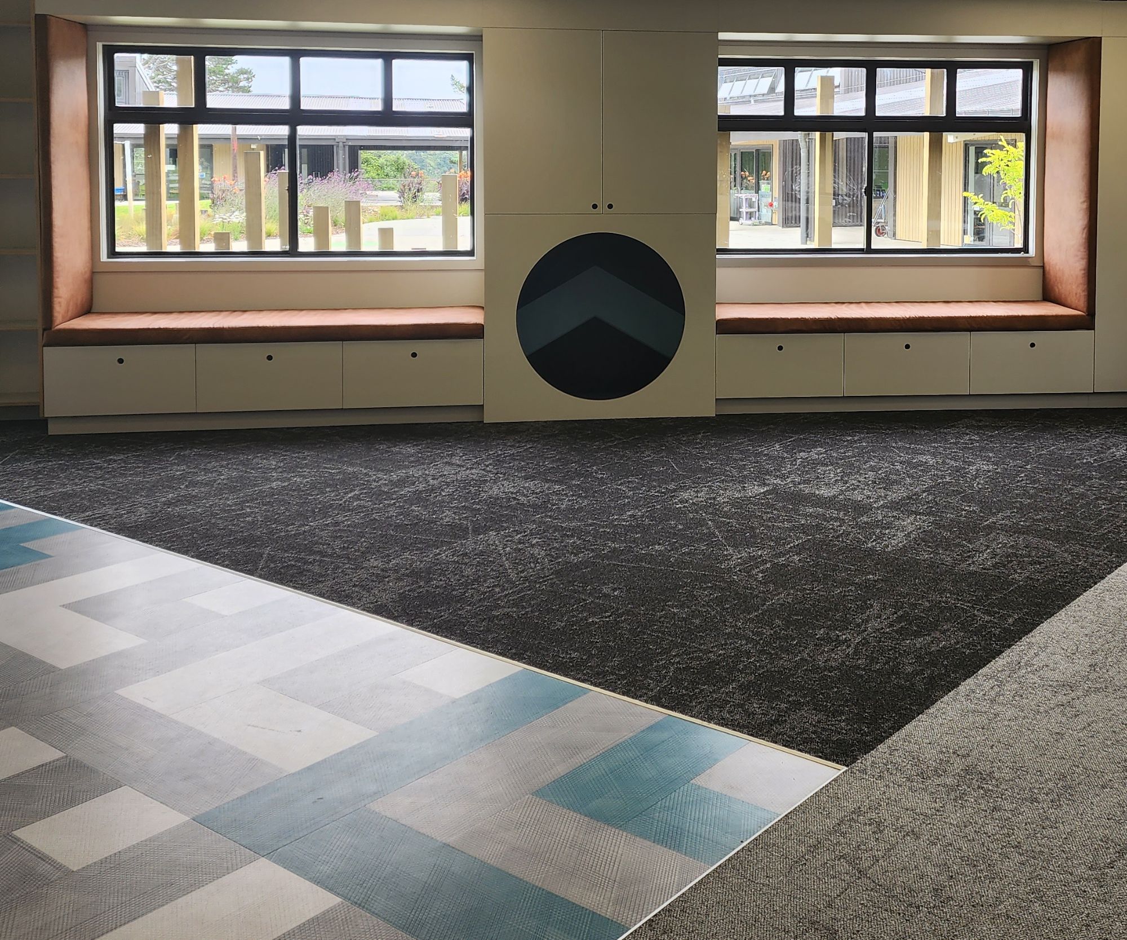
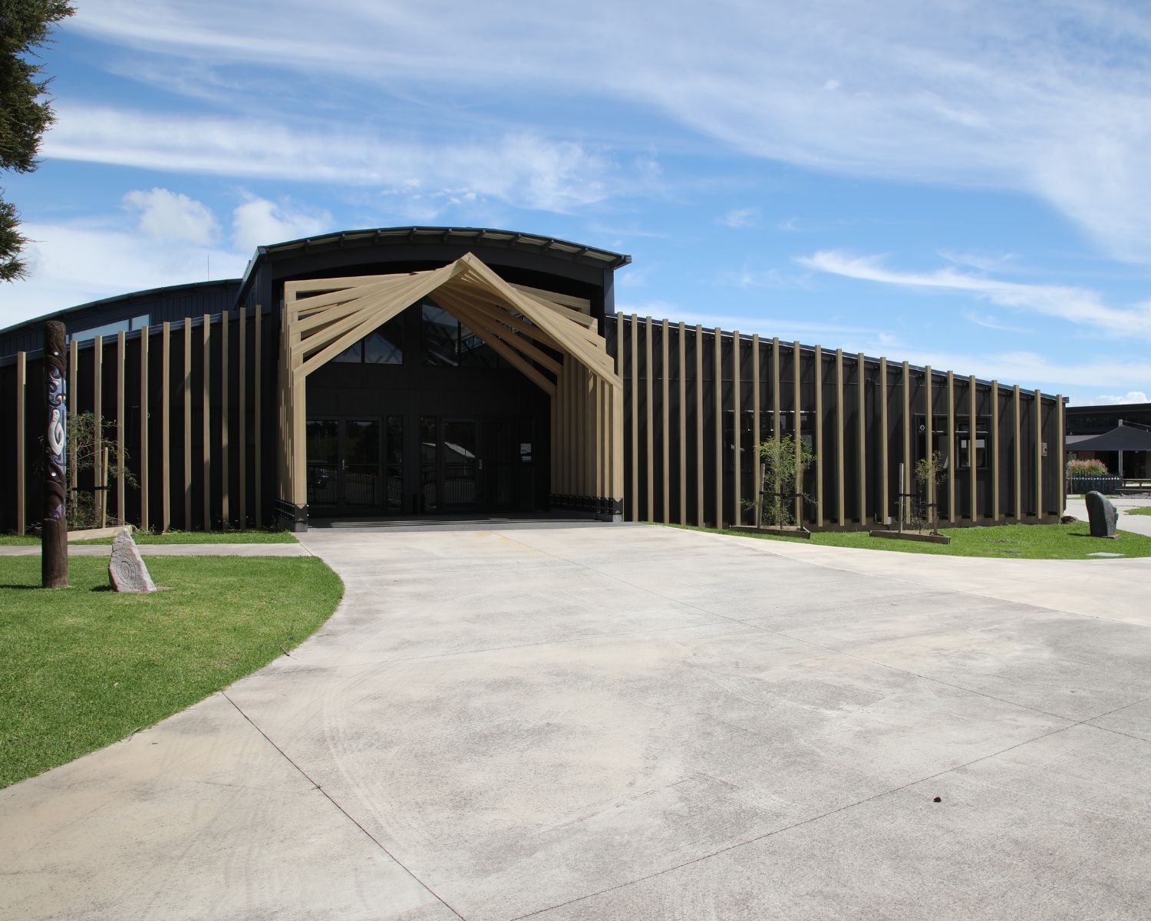


Te Huruhi Primary School
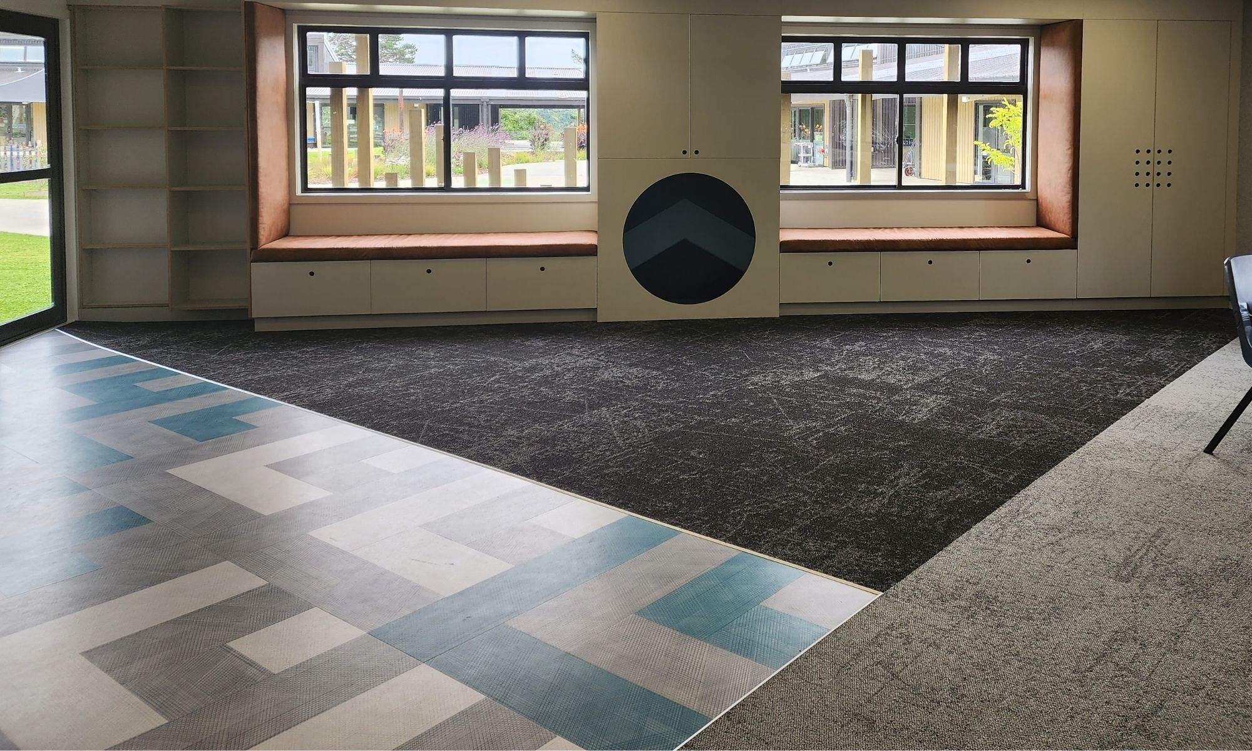
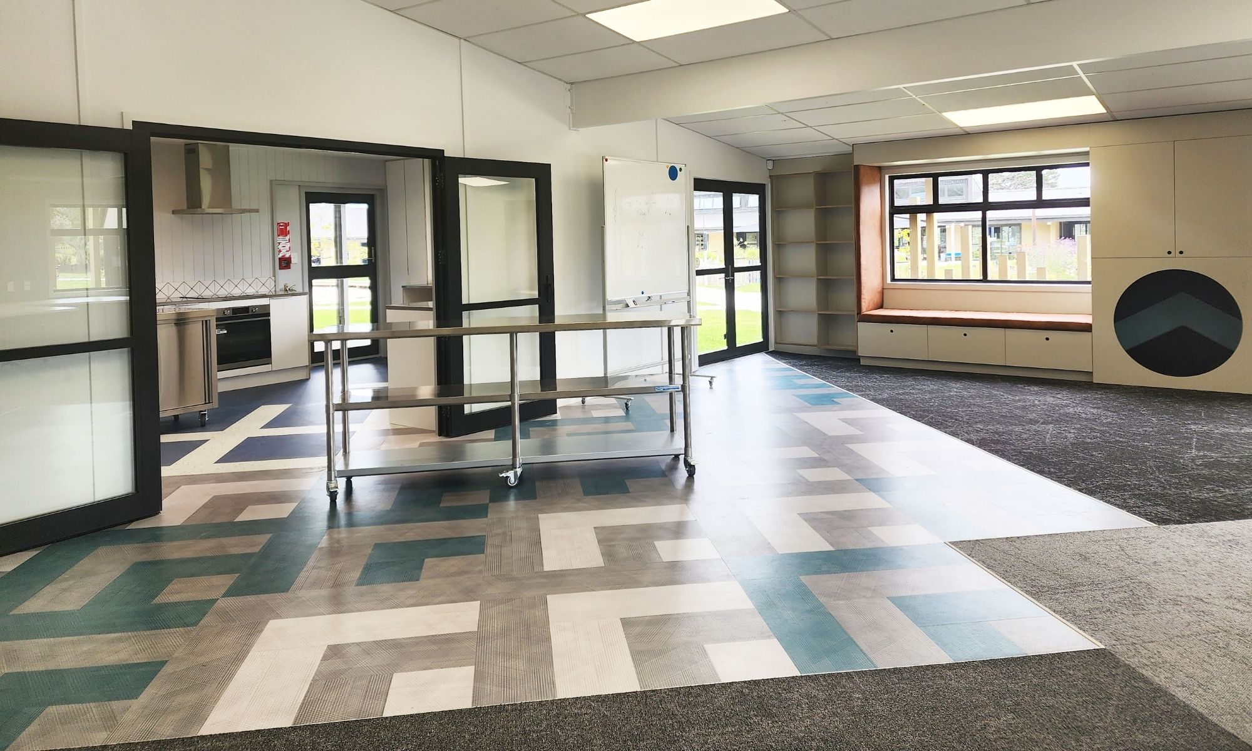
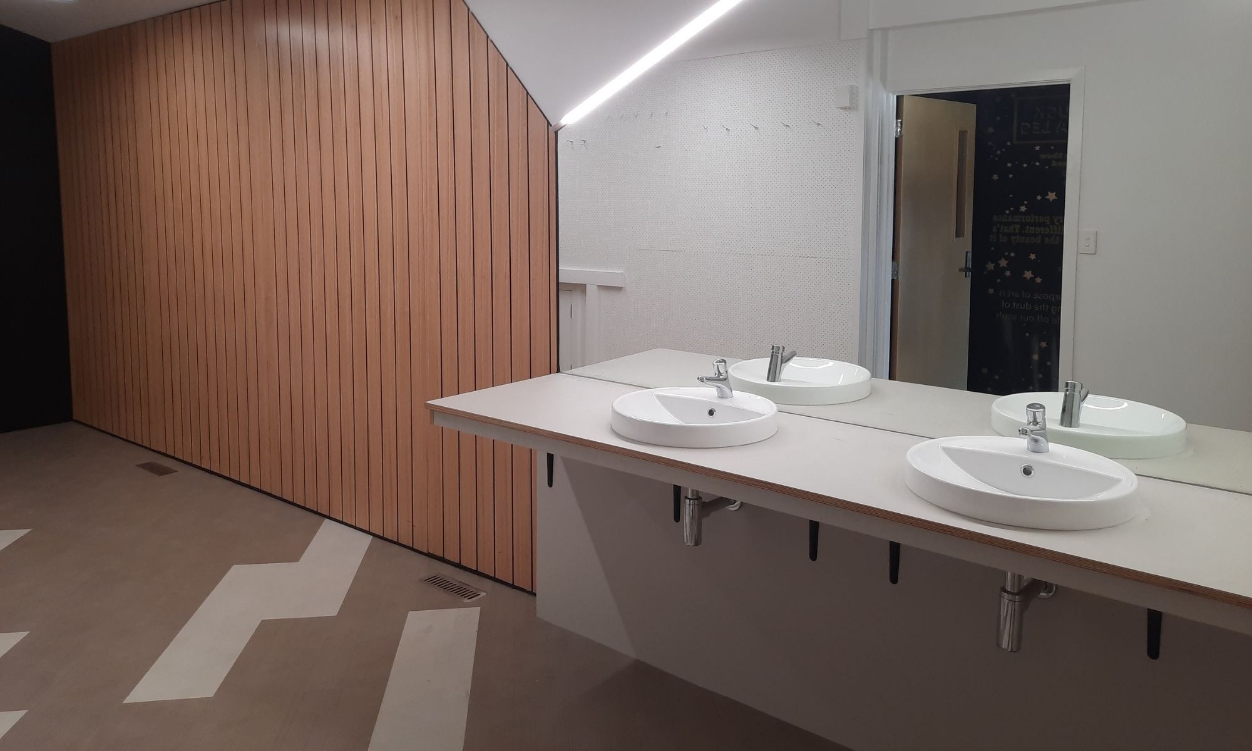
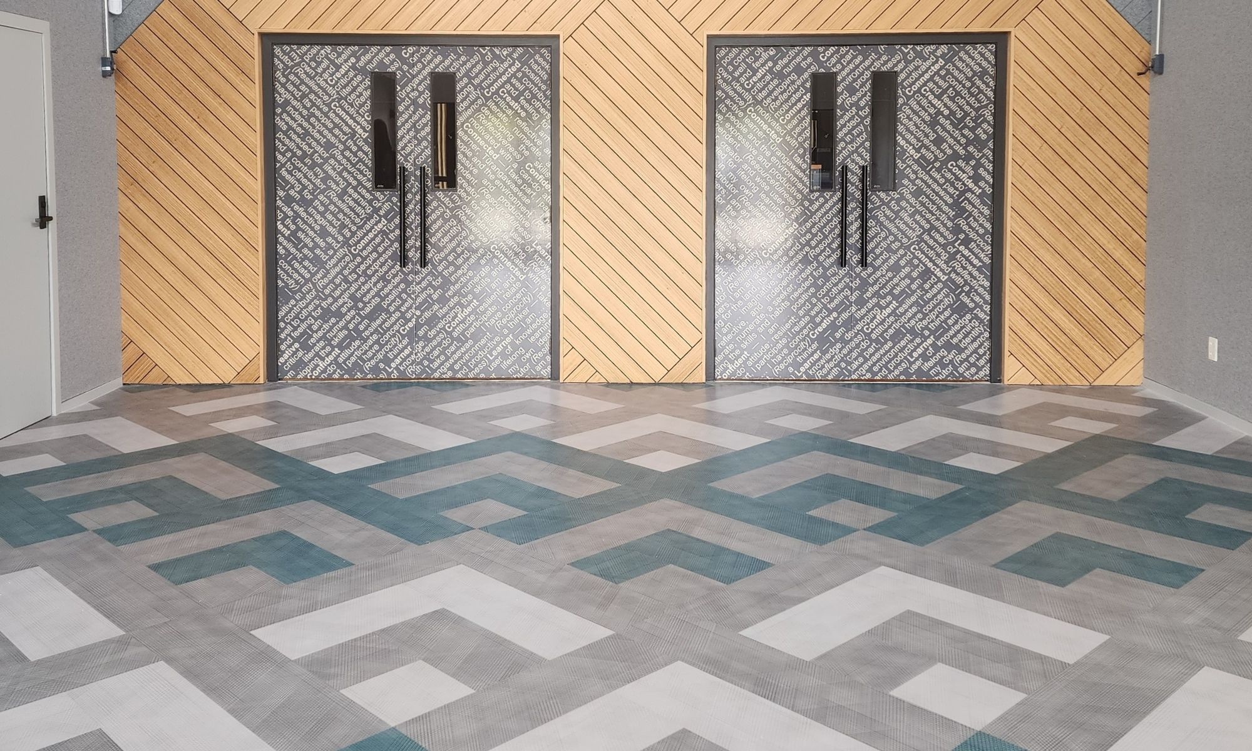
Project Overview
As you step through the entrance, you are greeted with a beautiful design on the walls and the floor. The flooring, adorned with colours of blues, silvers, and whites in a geometrical design, immediately catches the eye. On the wall, the two entry doors into the hall proudly display some of Te Huruhi Primary School’s core values “Connected, Creative, and Confident.” The flooring pattern, featuring Interface’s Drawn Lines Collection, creates an impressive effect.
Pātiki designs, inspired by the diamond shape of the flounder fish were used to create a mesmerising flow and direction on the floor. These designs, based on the flounder’s unique shape, can take on various forms within the basic diamond shape, much like a school of fish swimming in unison. Interface LVT Drawnlines were used to bring this vision to life. The Patiki pattern seamlessly extends into the learning space, where the flooring takes on a new identity. The design ingeniously breaks up the space into mountains using different shades of greys of Interface Ice Breaker carpet tiles. The choice of Interface and Forbo’s products was driven by the wide selection of colours available, providing the designers with the creative freedom they sought. Additionally, the flooring had to meet technical requirements for heavy-duty commercial use, making Interface and Forbo’s offerings the perfect fit for the project.
What truly sets this project apart is the way the flooring pattern breathes life into the building. It intentionally guides you from one space to another, seamlessly connecting different areas and creating a sense of harmony and flow throughout the hall. The geometric pattern on the floor mirrors the design on the hall’s walls, gradually fading from a deep blue to a light blue. This flooring extends seamlessly into the kitchen space, which has been thoughtfully connected to the learning space through a glass door and a bi-folding window. These elements replace the old, tired roller doors, enhancing the sense of openness and connection. The flooring undergoes a subtle transformation as it flows from Interface’s Drawn Lines Collection to Forbo’s Sphera Energetic in the kitchen space to achieve an attractive and fit-for-purpose solution. While the colours and textures may change, the geometric design remains constant, ensuring a seamless transition that integrates the kitchen space with the rest of the hall. Forbo’s Sphera Energetic, in a refreshing blue and white, breathes new life into the kitchen area.
To further accentuate this harmonious blend of colours and patterns, the flooring features different triangle designs while connecting with Interface’s Ice Breaker Carpet Collection on the outskirts of the design. The Ice Breaker Collection plays a vital role in breaking up the space, allowing a visual break from the intricate patterns while maintaining the overall design’s cohesion. Space Inbtwn’s innovative spatial design has brilliantly transformed a significant portion of the existing backstage storage area into a captivating greenroom. This new space serves as a haven for the school’s young performers, a place where they can prepare to shine on stage. The design concept revolves around celebrating the students and inspiring them to embrace their inner star power.
With a colour palette that combines black, gold, timber, and white, the design exudes a touch of glamour while radiating encouragement. Directional patterns and motivational words adorn the space, ensuring that it not only looks fabulous but also fosters an environment where students can find their strength and confidence. The incorporation of angles in the design serves a dual purpose, connecting this new greenroom with the front spaces while enhancing the overall aesthetics.
In the end, the Te Huruhi Primary School Hall stands as a testament to the transformative power of flooring. With creativity, vision, and the right choice of materials, SpaceInbtwn has not only met the client’s brief but exceeded all expectations, turning a simple school hall into a vibrant, connected, and welcoming community space. This project reminds us that every element in design, even the seemingly humble floor, can be a work of art that elevates a space to new heights.
Products Used
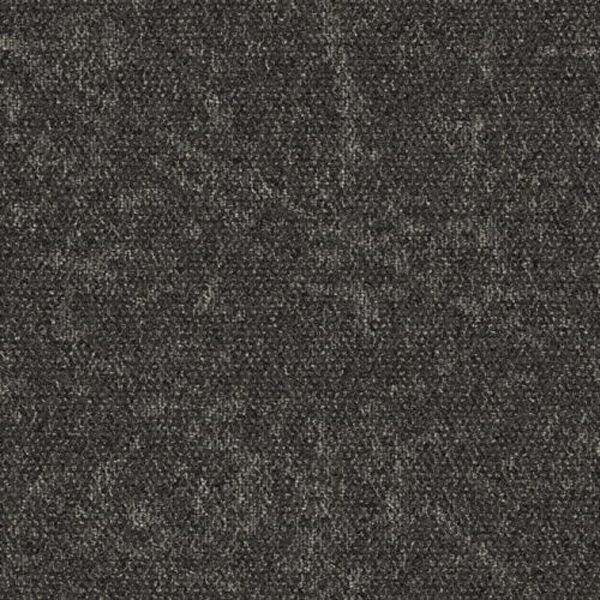
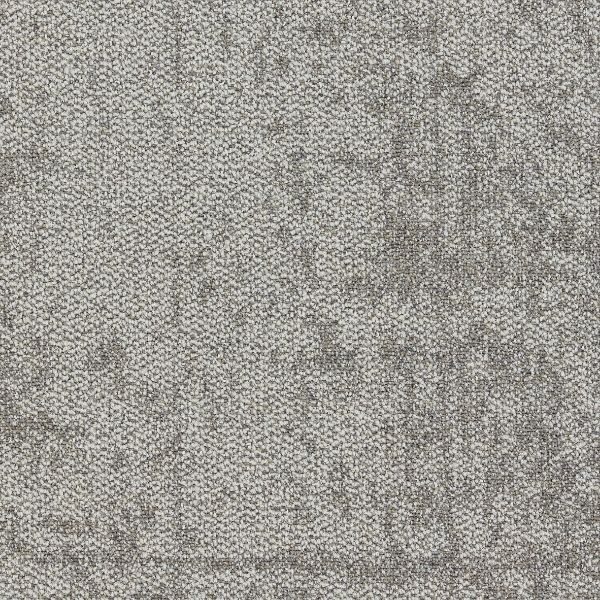



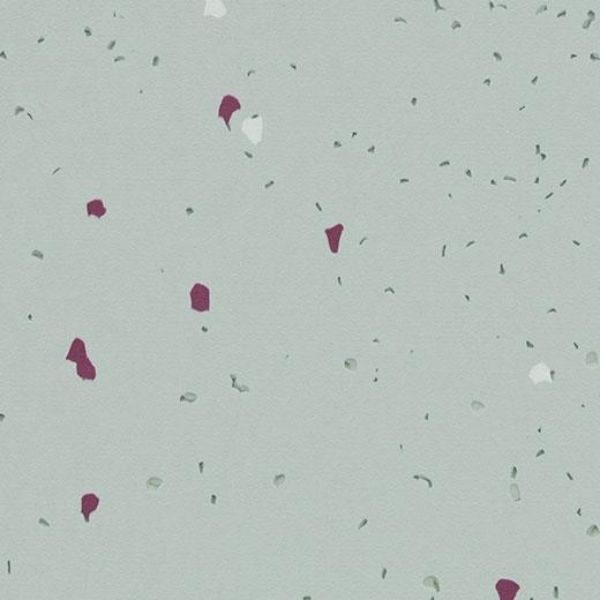

Products Attributes
Interface Carpet Tile and LVT Collections offer:
- 15-year full-performance warranty
- Life-time anti-microbial
- Closed-loop recyclability at end-of-life.
- Full customisation and design support
Forbo’s Homogeneous Vinyl Collections Offer:
- Low emissions & phthalate free manufacturing contribute to a healthy indoor environment
- Carefully selected raw materials
- SMART-top surface finish provides superior protection and easy cleaning with its consistent chemical, scratch and stain-resistant surface finish.
Interface LVT Collections Offer:
- 15-year full-performance warranty
- Closed-loop recyclability at end-of-life
- Full customisation and design support
- Durable and high performing
- Sound Choice™ backing acoustic benefits
- Easy to update
- Meets the highest standards for indoor air quality
