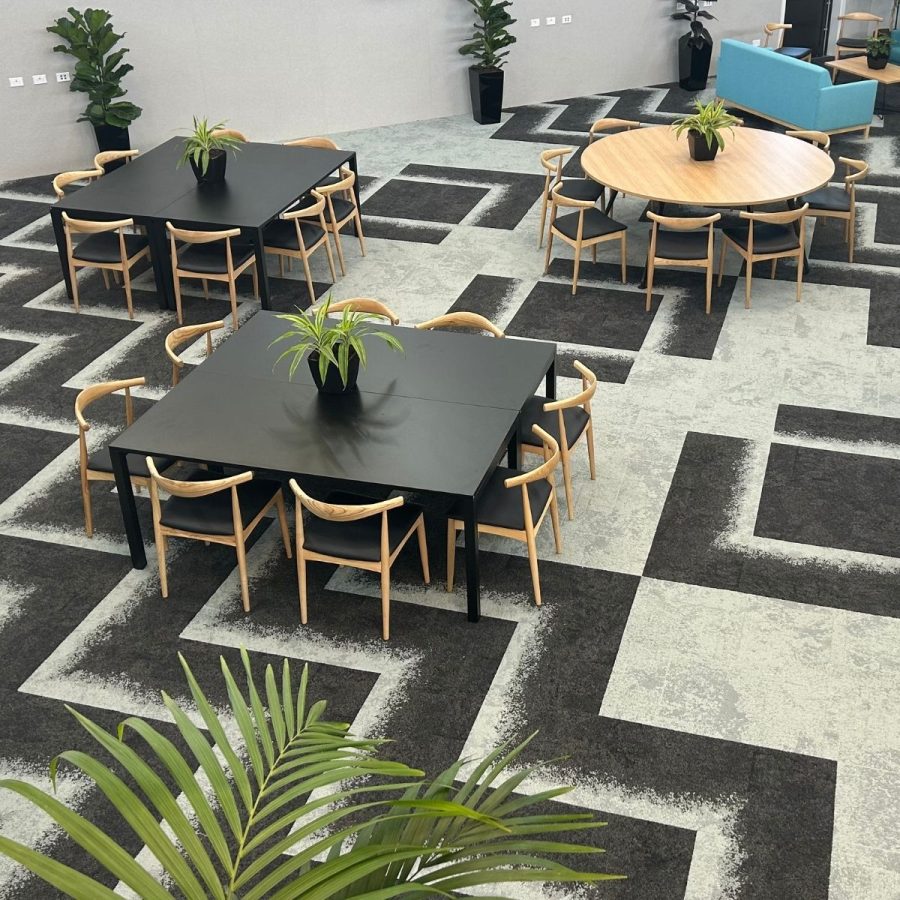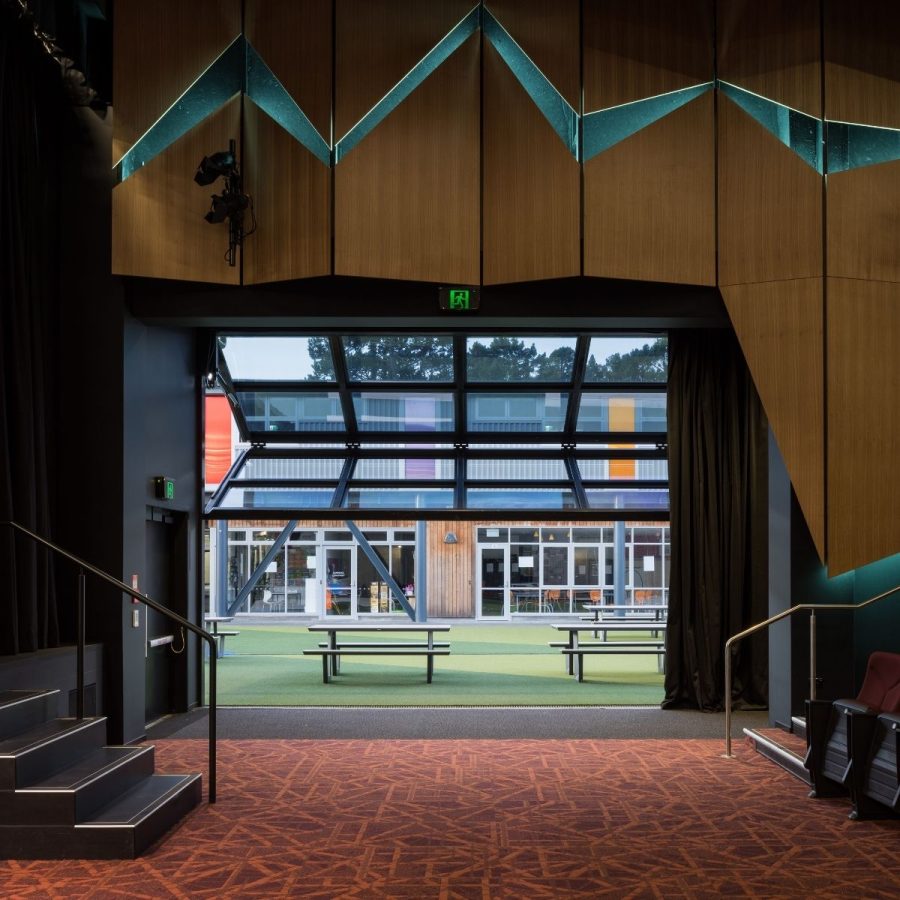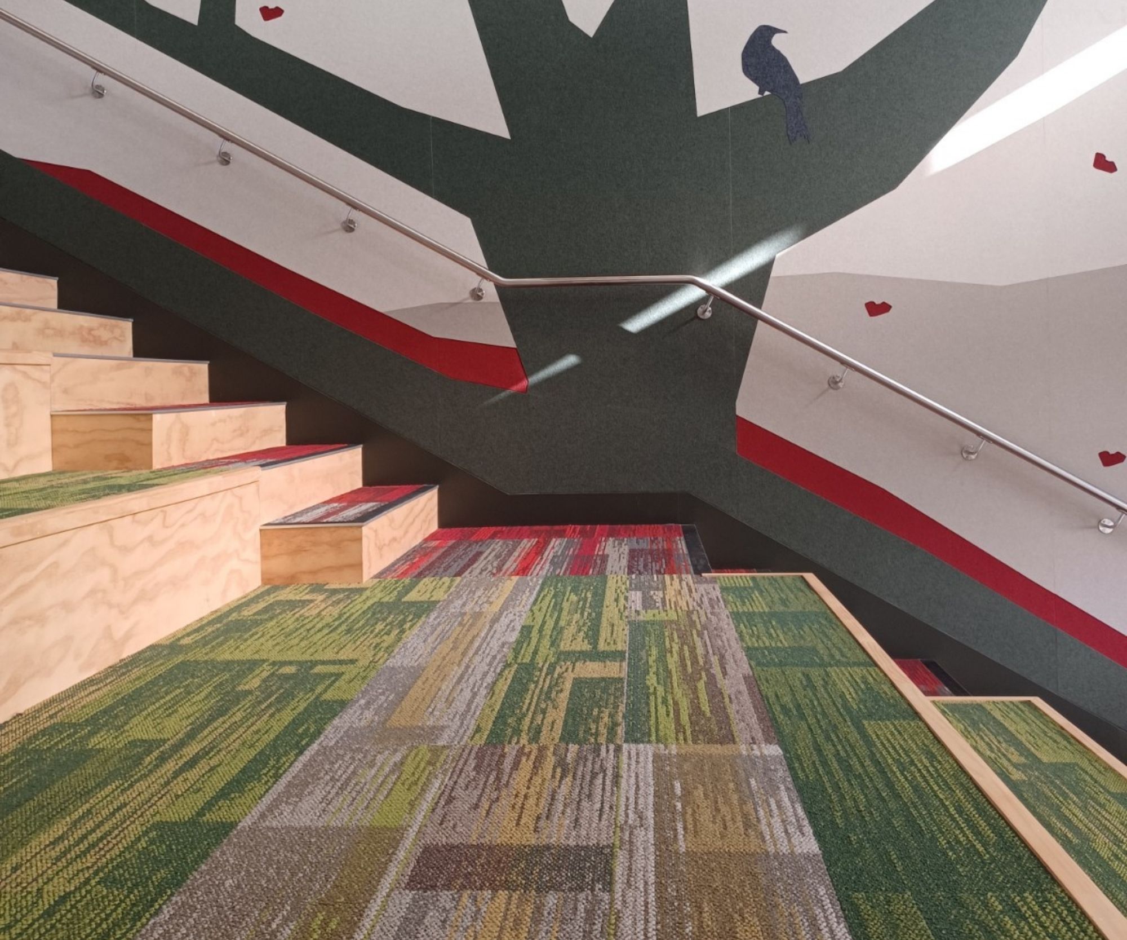
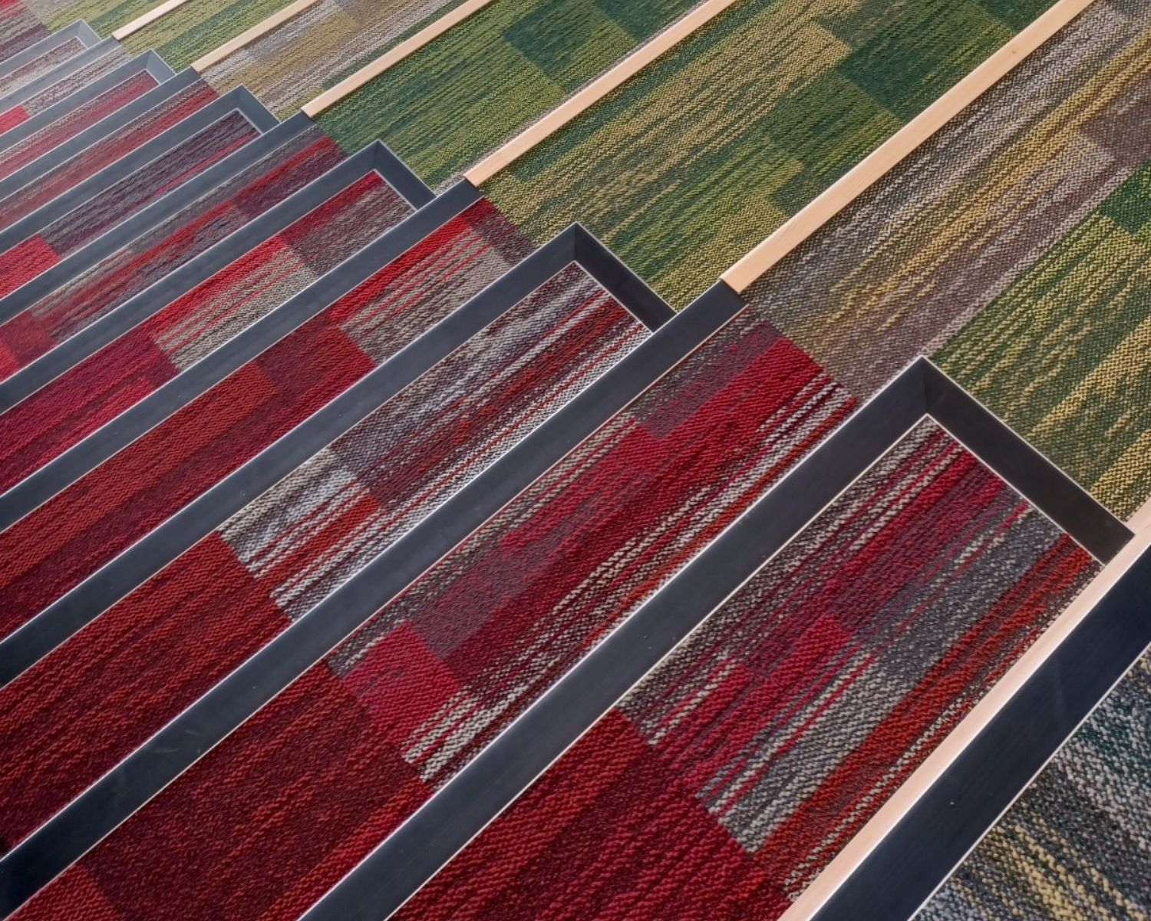


Windy Ridge School
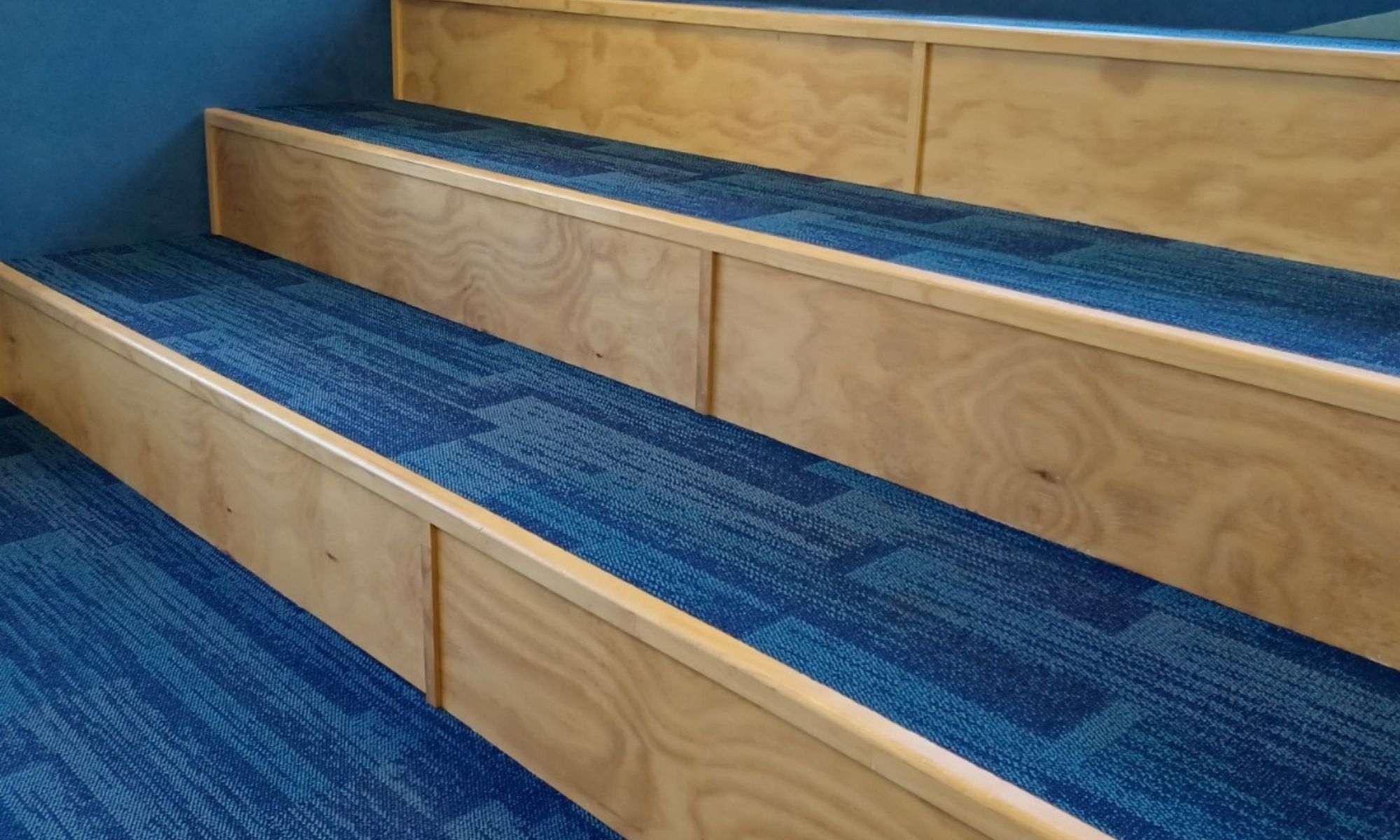
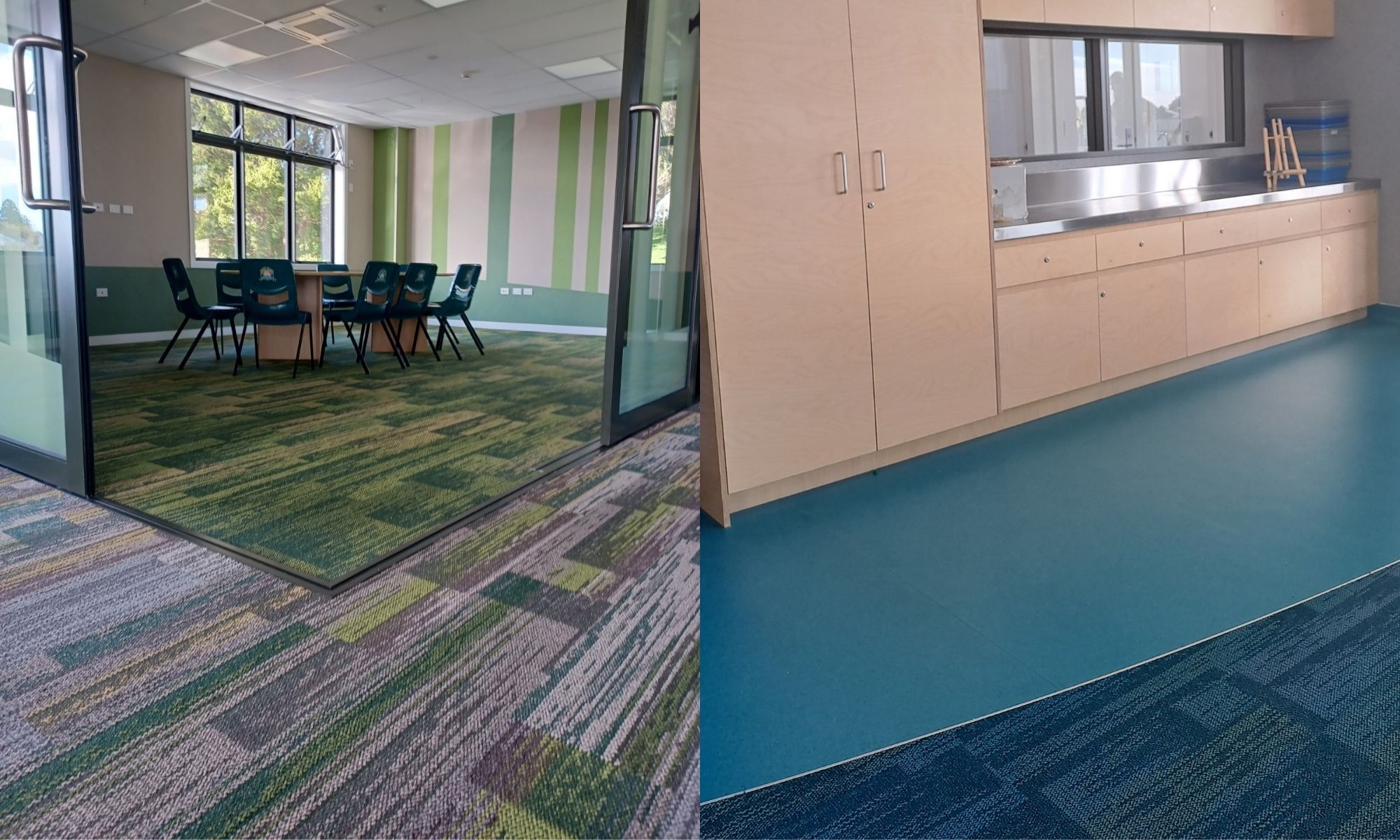
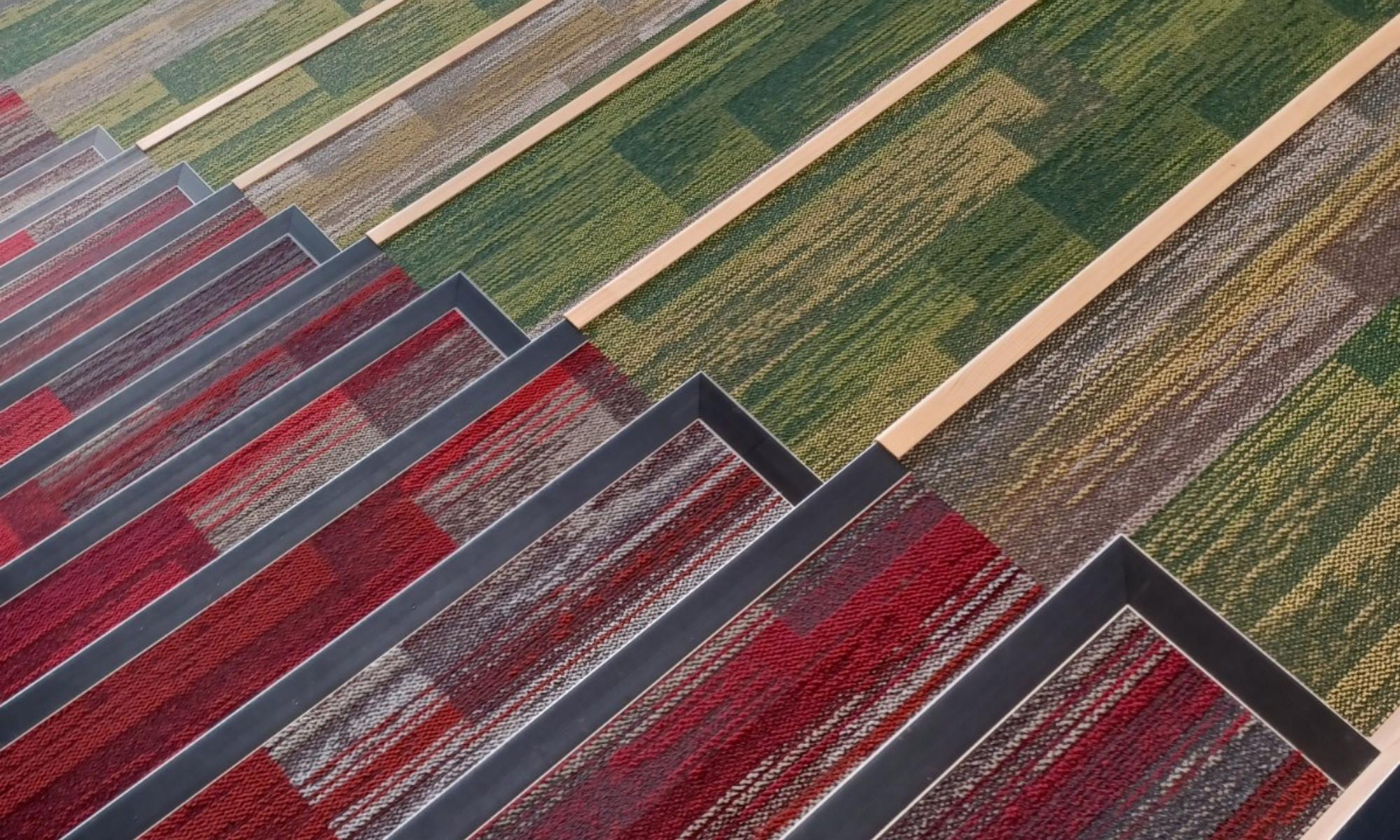
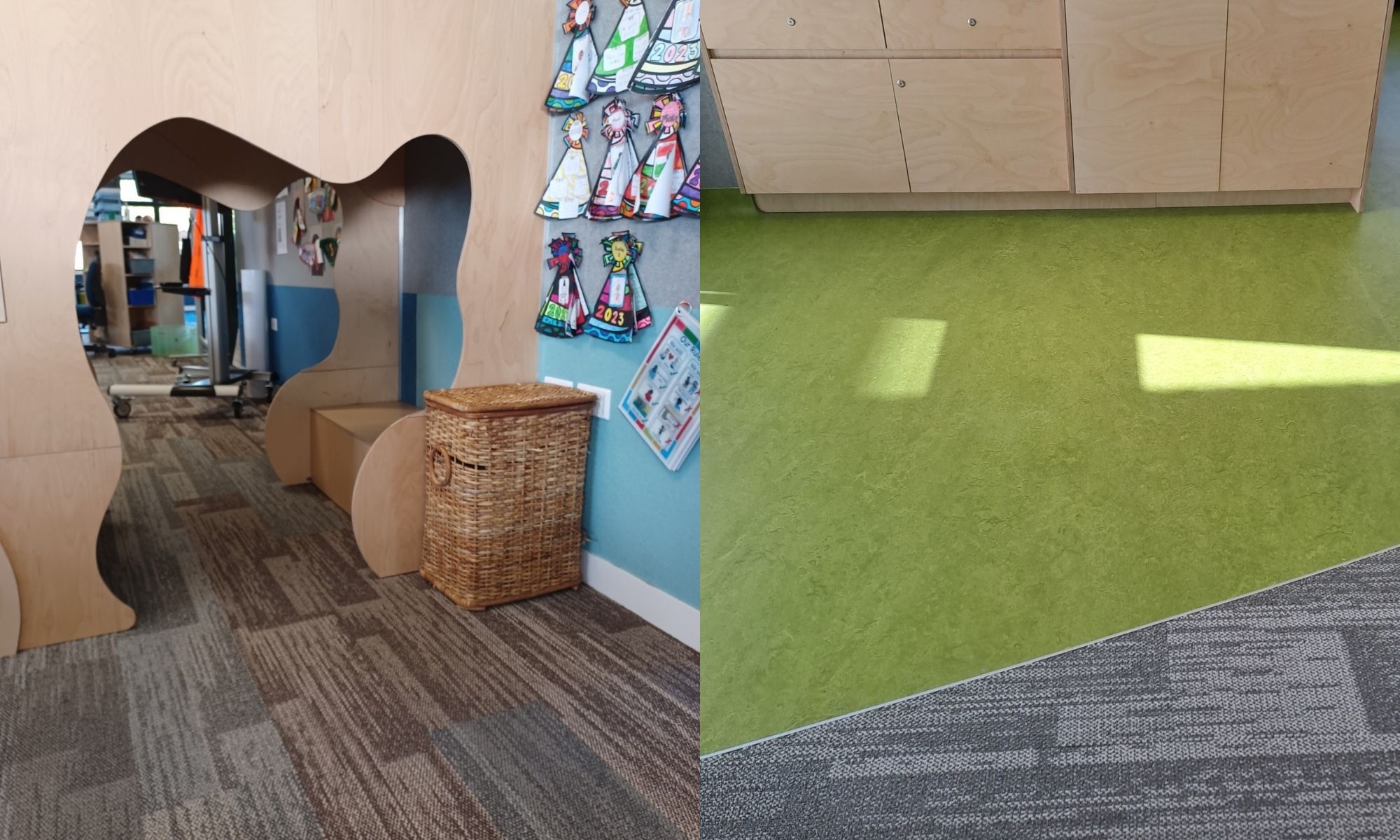
Project Overview
In 2020, Respond Architects, in collaboration with the Ministry of Education and the school community, embarked on this building that would seamlessly integrate aesthetics, functionality, and sustainability. Countless design iterations were explored, featuring elements such as internal slides, angled walls, air bridges, maker spaces, breakout rooms, and the coveted social stair. An attractive and innovative plan began to take shape.
Before the tamariki could inhabit the new building, a special occasion took place; a blessing conducted by the school’s Kaumatua. This event symbolises the strong connection between the school and the land from which it emerged. The building’s spaces were meticulously designed to reflect the surrounding environment, paying homage to Te Tehatai – the Beach, Te Ngahere – the Bush, Te Awa – the River, Nga Maunga – the Mountains, Nga Kari – the Gardens, and Nga Rakau – the Trees, these all define the local area. These natural elements serve as constant sources of inspiration for the students.
Throughout the new fit-out, Interface’s Aerial Flying Colours Collection played a crucial role in creating a cohesive and nature-inspired atmosphere. To protect the interior, Interface’s Step Repeat Collection was used for entrance matting, smoothly transitioning into soft dark grey tones that permeated the open-plan classrooms. For the bathrooms, Forbo’s 97% natural Marmoleum in green and beige complemented the school’s themes and values, reinforcing the connection with nature. Different shades and elements of Aerial Flying Colours were strategically employed to define spaces, evoking an earthy and green ambience.
One of the standout features of the new development was the staircase, a space that perfectly captures the essence of the school’s values. Greens and reds intertwined in the carpet tile, visually extending onto the walls, where a digital cutout of a Pōhutukawa tree in Acoustic panelling symbolises the connection to nature. Within the open-plan learning area, a set of bleachers is covered in an azure blue, adding a striking visual element to the fit-out.
An enchanting feature of the main learning space is a large wooden form in the shape of a Kōwhai tree, which provides storage and a cubby hole where children can retreat when they need a quiet reflective space within an otherwise loud and busy space. To enhance the immersive experience, the design team incorporated aerial flying colours carpet tiles with yellow highlights, symbolising the falling kowhai flowers, a delightful touch.
The carpet tile, transitioning into Marmoleum in kitchen areas, maintained a consistent theme with shades of green and lighter beige, perfectly blending with the overall design and nature-inspired colour palette. A careful selection of materials ensures a harmonious fusion of functionality and aesthetics.
The transformation of Windy Ridge School has been nothing short of extraordinary. From its humble beginnings as a country school in a suburban setting, it has evolved into a visionary educational environment that seamlessly integrates with its natural surroundings. Respond Architects, in partnership with the Ministry of Education and the School board, successfully brought the school’s vision to life, creating an attractive, innovative, and highly functional building that serves as a testament to the power of design in education. By incorporating Interface and Forbo’s flooring solutions, the fit-out harmoniously blends nature and learning, providing an inspiring environment for students to thrive.
In total 1180m² of Interface carpet tile was used in this new block at Windy Ridge School. The decision to choose, Interface’s carbon Neutral Certified flooring options resulted in the retirement of 10 metric tonnes of carbon dioxide from our world. By choosing our Carbon Neutral Floors for this project Respond Architects have ensured that there is less carbon in our atmosphere and we’re a step closer to creating a climate fit for life for our future generations.
Congratulations to Respond Architects on such an incredible result and thank you for choosing Interface and Forbo flooring.
Products Used








Products Attributes
Forbo Sphera Vinyl Collection Offers:
– 15-Year Standard Product Warranty
– Superior scratch-resistant technology
Interface Carpet Tile Collections Offer:
– 15-year full-performance warranty
– Life-time anti-microbial
– Closed-loop recyclability at end-of-life.
– Full customisation and design support
