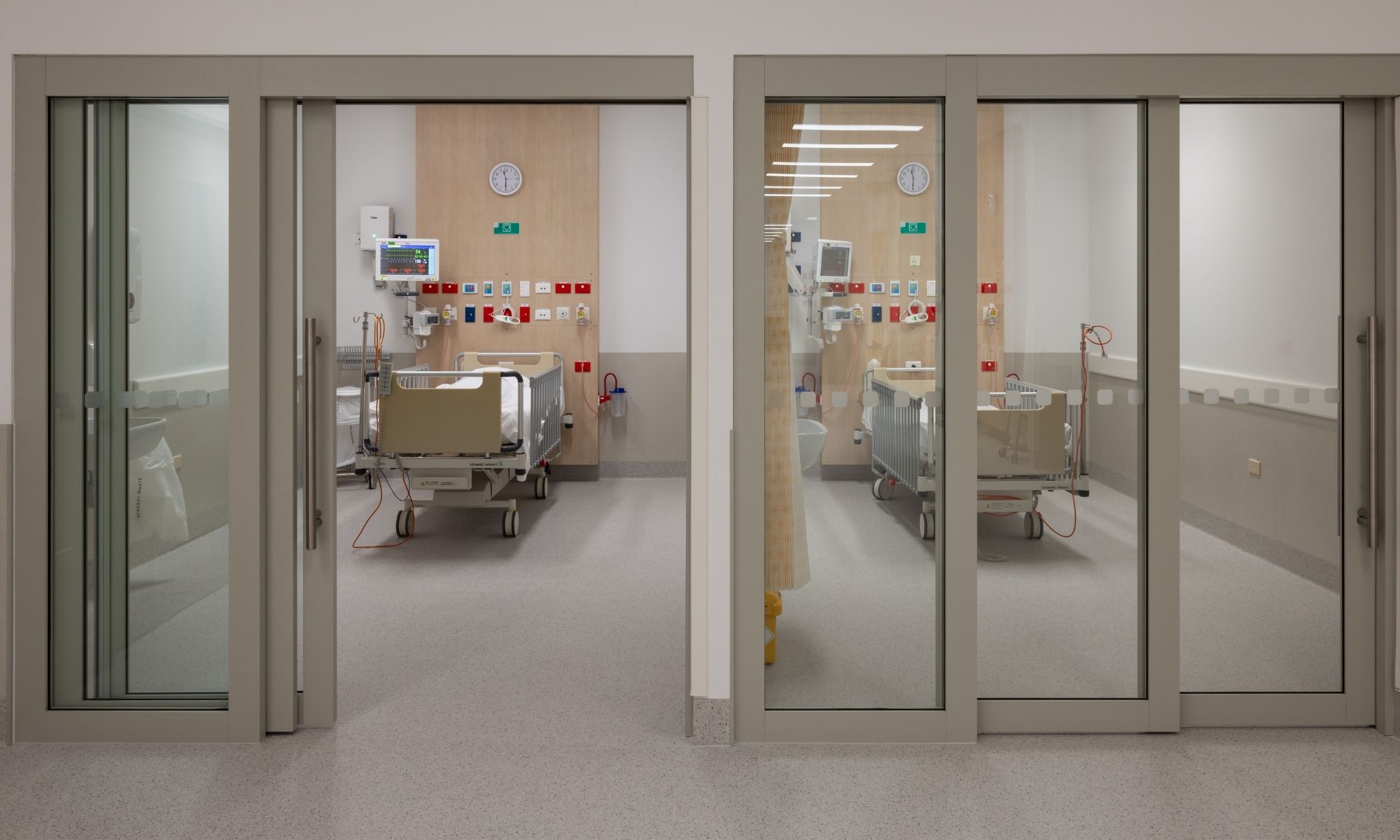Insipiration
Healthcare
In spaces dedicated to care, flooring plays a quiet yet vital role. Gentle tones and intuitive layouts promote calm and clarity, while hygienic, high-performance surfaces support both patient safety and staff efficiency. Choosing sustainable options ensures that these spaces contribute to long-term wellbeing, not only for the people they serve, but for the world beyond their walls.
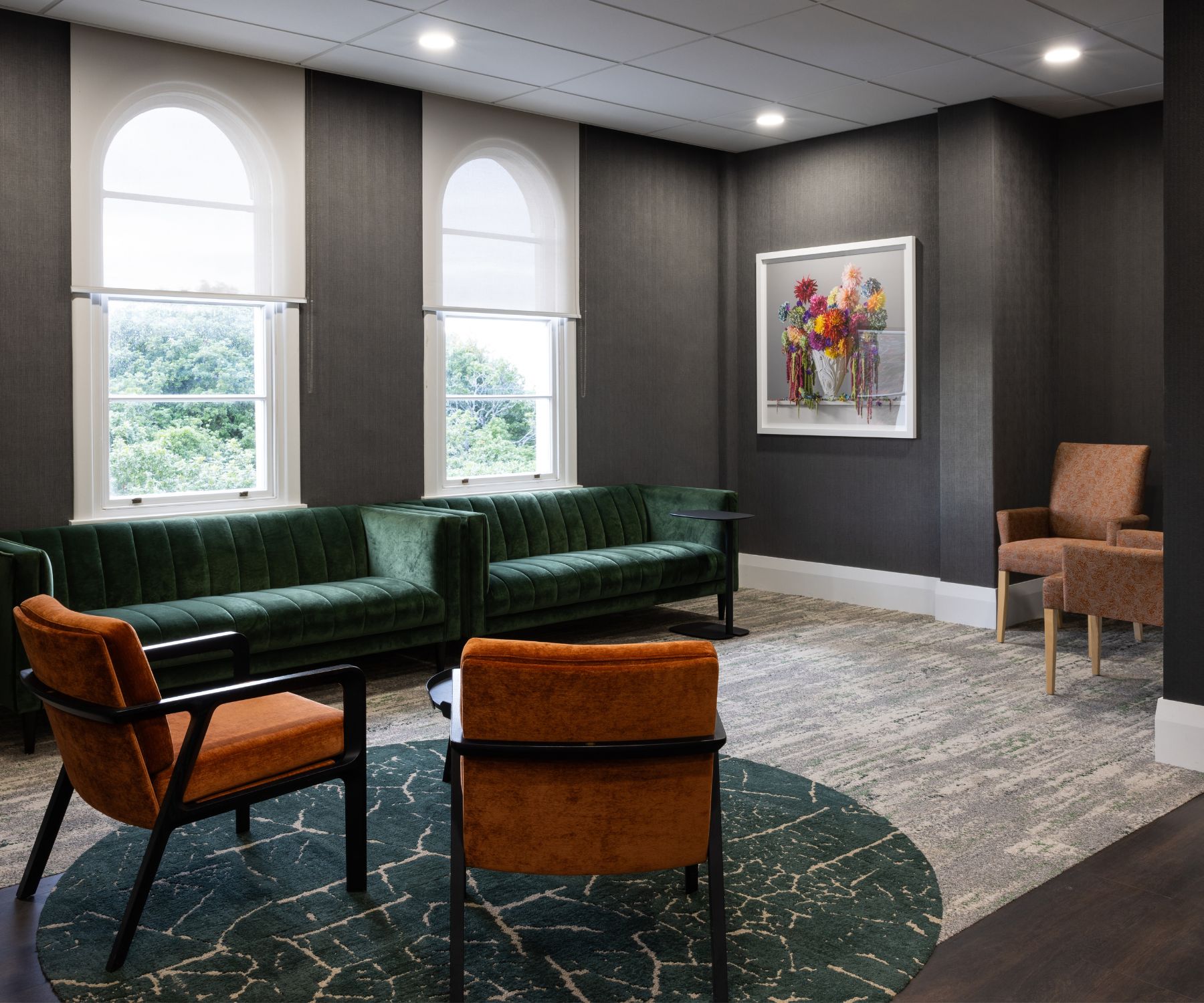
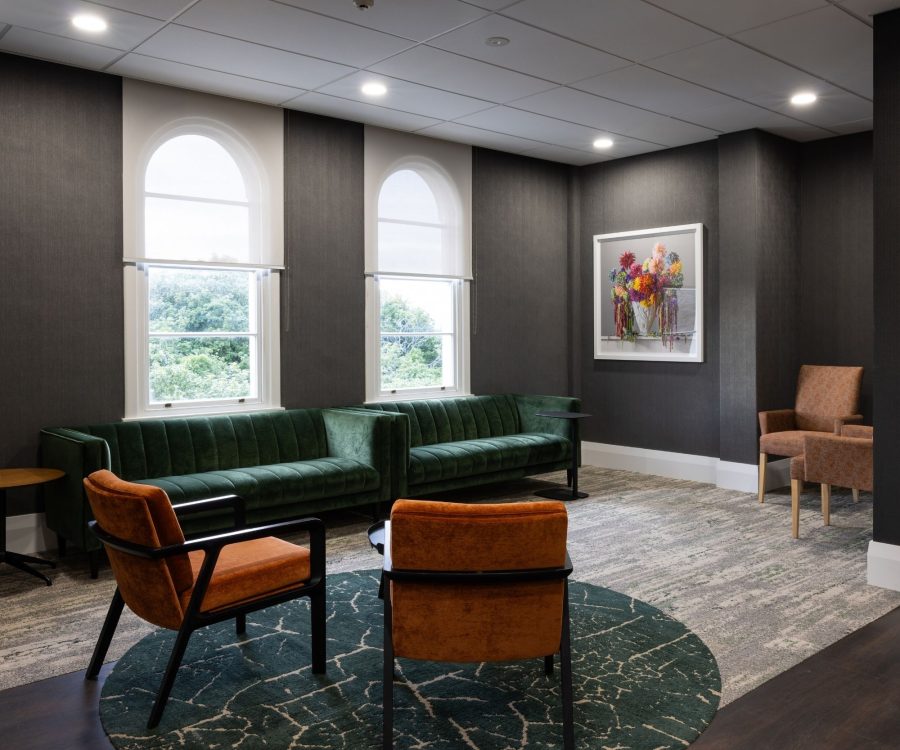
In the Canopy Cancer Care facility, the flooring selections were carefully curated to contribute to this comforting atmosphere. The project; designed by Interior Architect Jane Pilkington
View Project
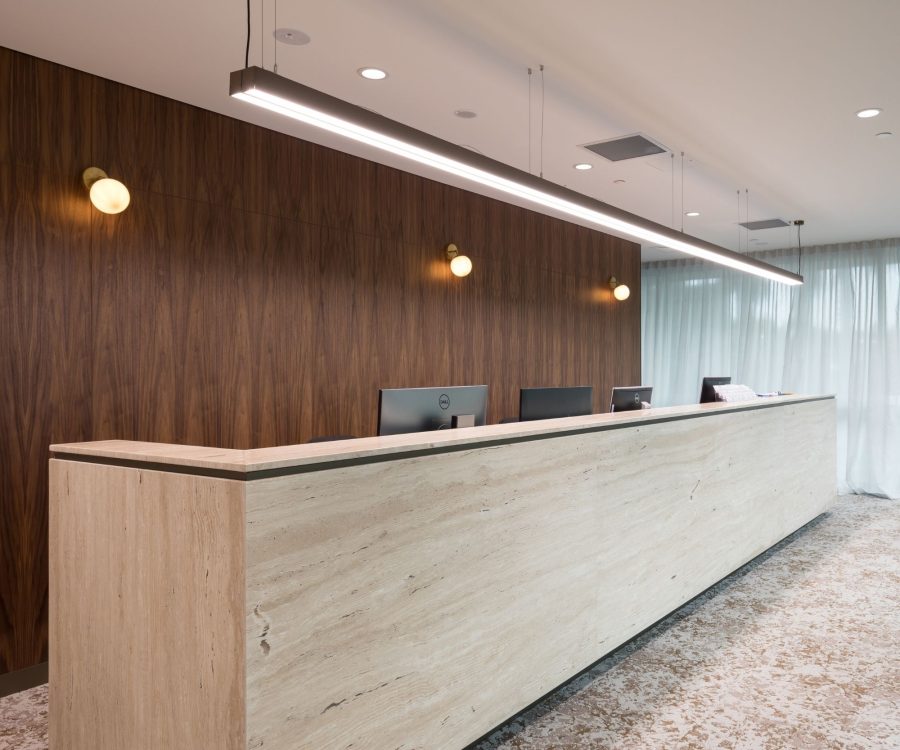
In the world of healthcare, ambience plays a crucial role in making patients feel comfortable and at ease from the moment they step through the door to the moment they leave.
View Project
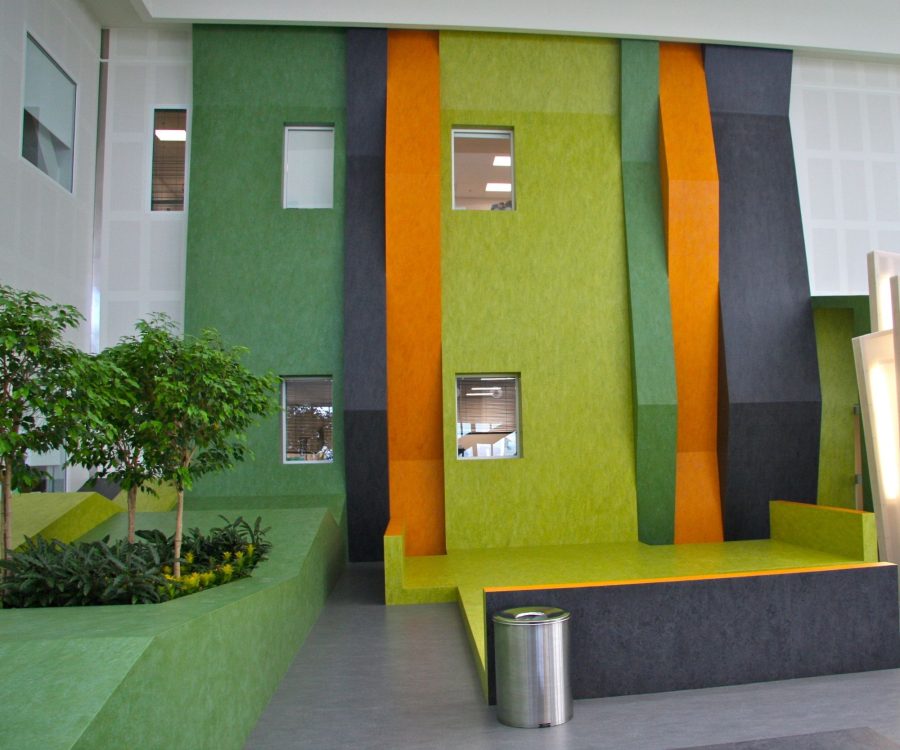
When the Waikato DHB was looking for a flooring solution, they had very exacting standards to meet.
View Project
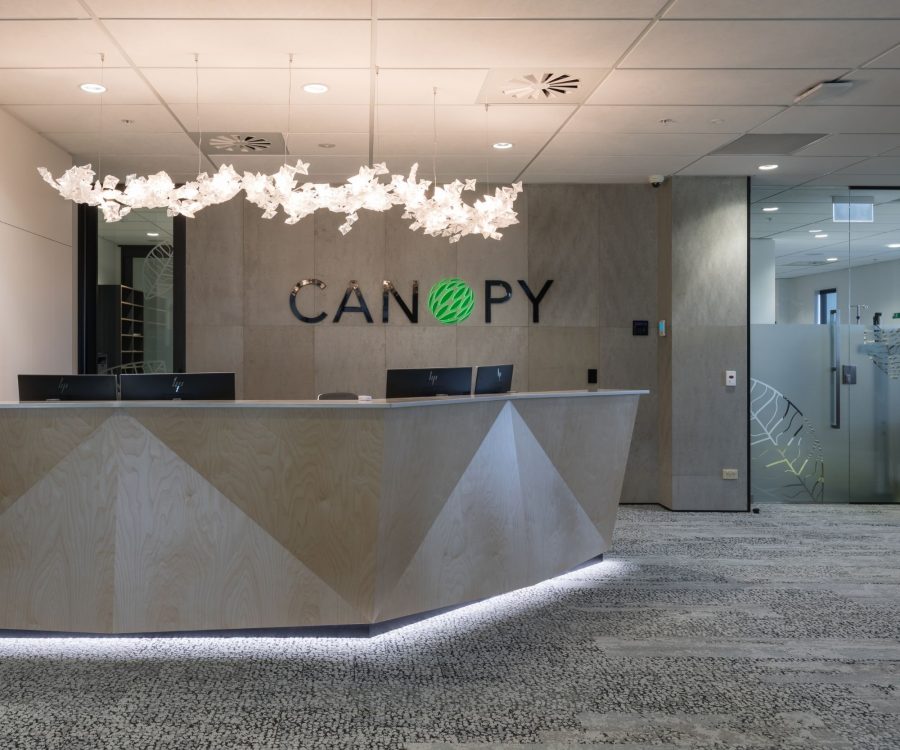
The design proposal was to create a modern, welcoming and comfortable space. Choosing materials that were easy to clean was also a priority.
View Project
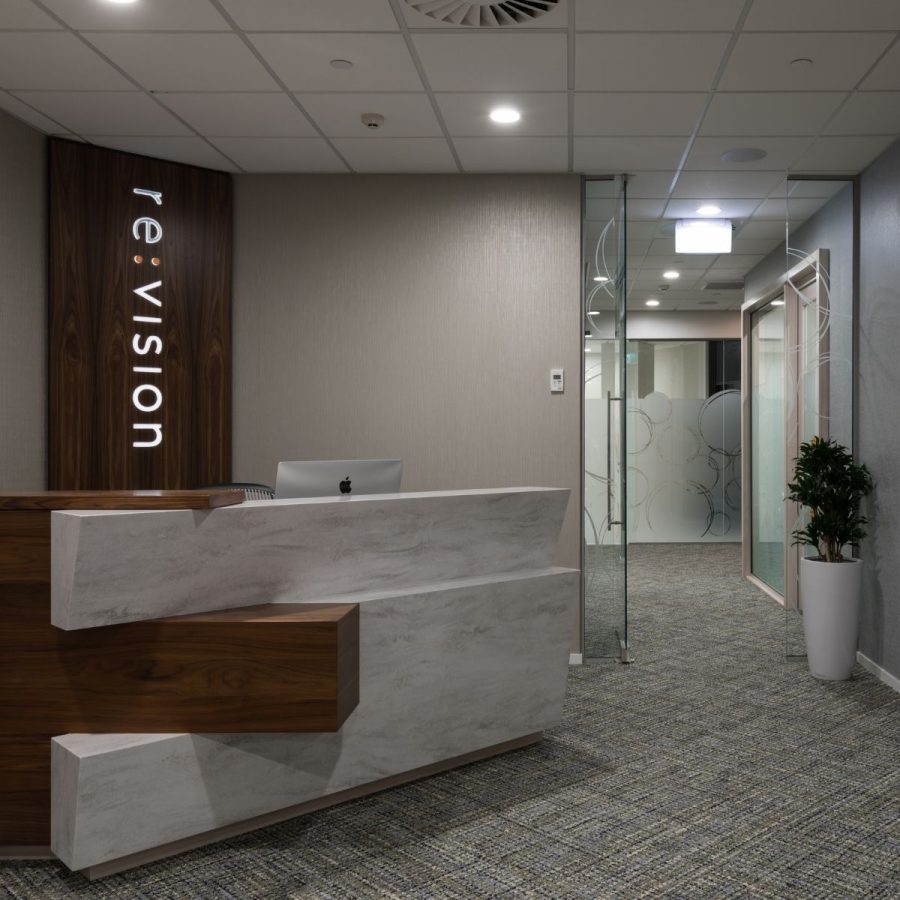
Start your journey to visual freedom. With that tag line and a wealth of expertise and technology backing it up, you know that Re:Vision is a cut above the rest.
View Project
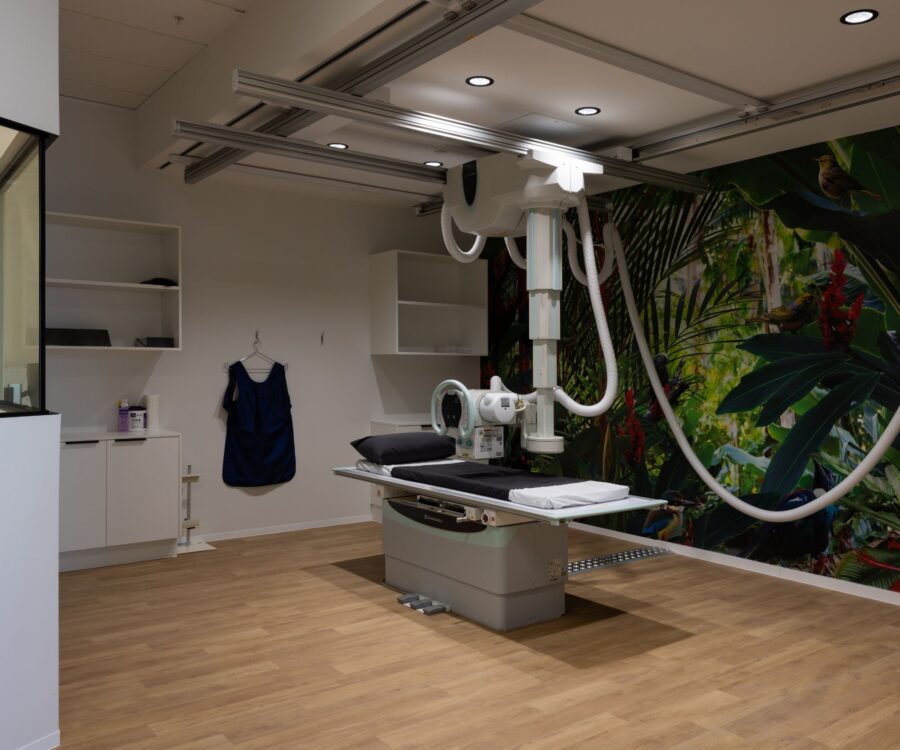
In crafting this space, STACK Interiors considered aesthetics and cost, opting for flooring offerings from Interface and Forbo.
View Project
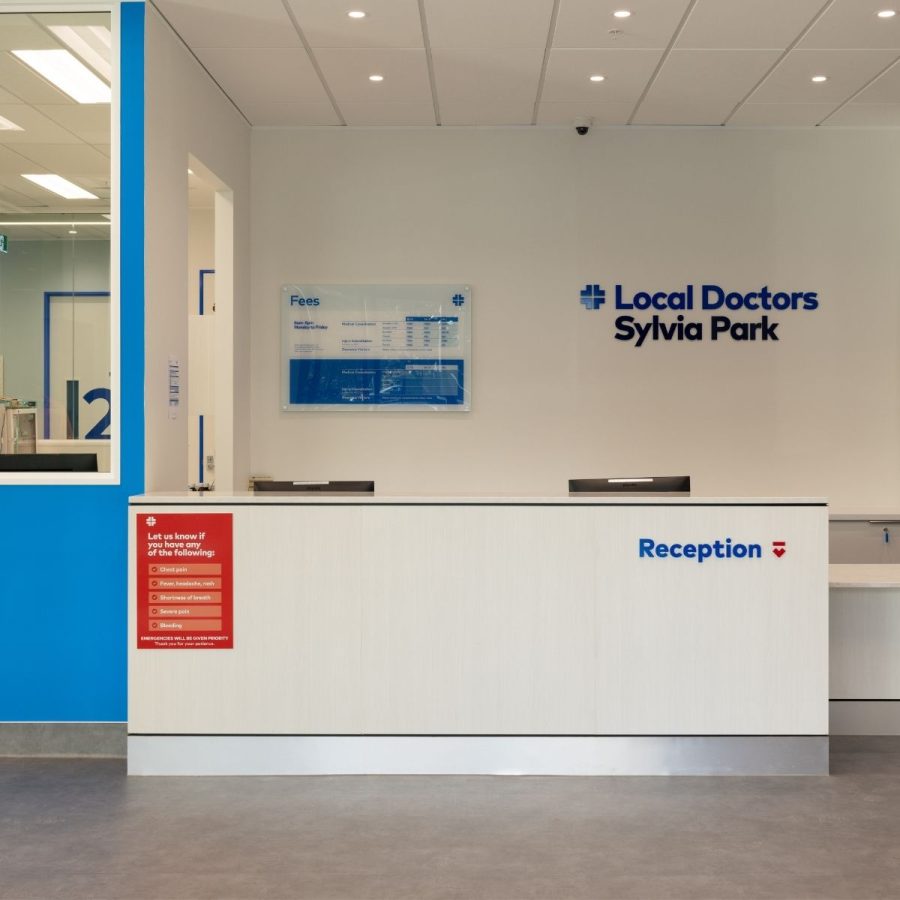
In the realm of healthcare, the importance of creating a comfortable and welcoming environment cannot be overstated. Patients and staff alike benefit from a well-designed space that not only fosters a sense of calm but also ensures hygiene and safety.
View Project
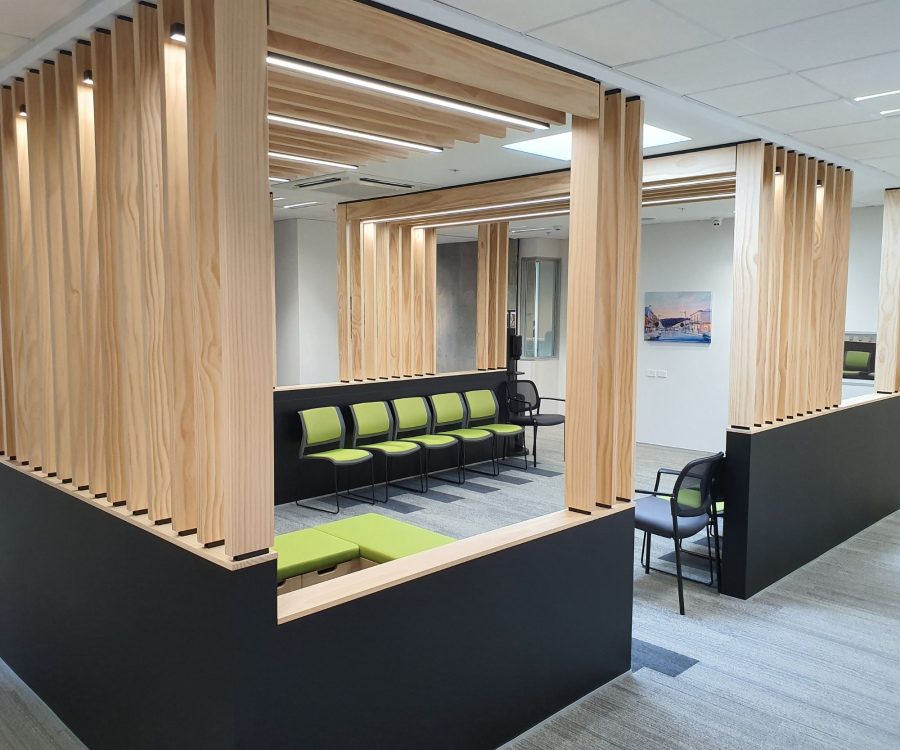
The Hutt Valley Health Hubb incorporates a Pharmacy, Dentist practice, Kindergarten, and a GP all into a Level 4 earthquake proof community centre.
View Project
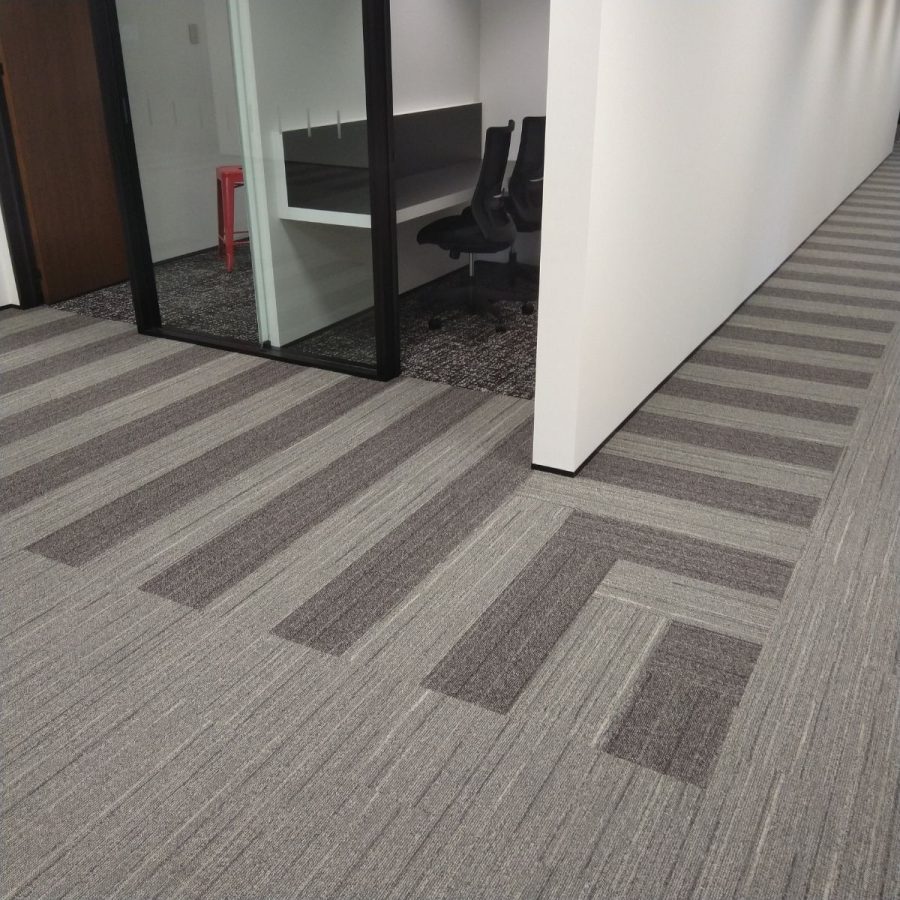
Private Healthcare is about welcome, about care and very importantly, about professionalism.
View Project
Looking for more specific product information for Healthcare?
Healthcare Flooring Options
